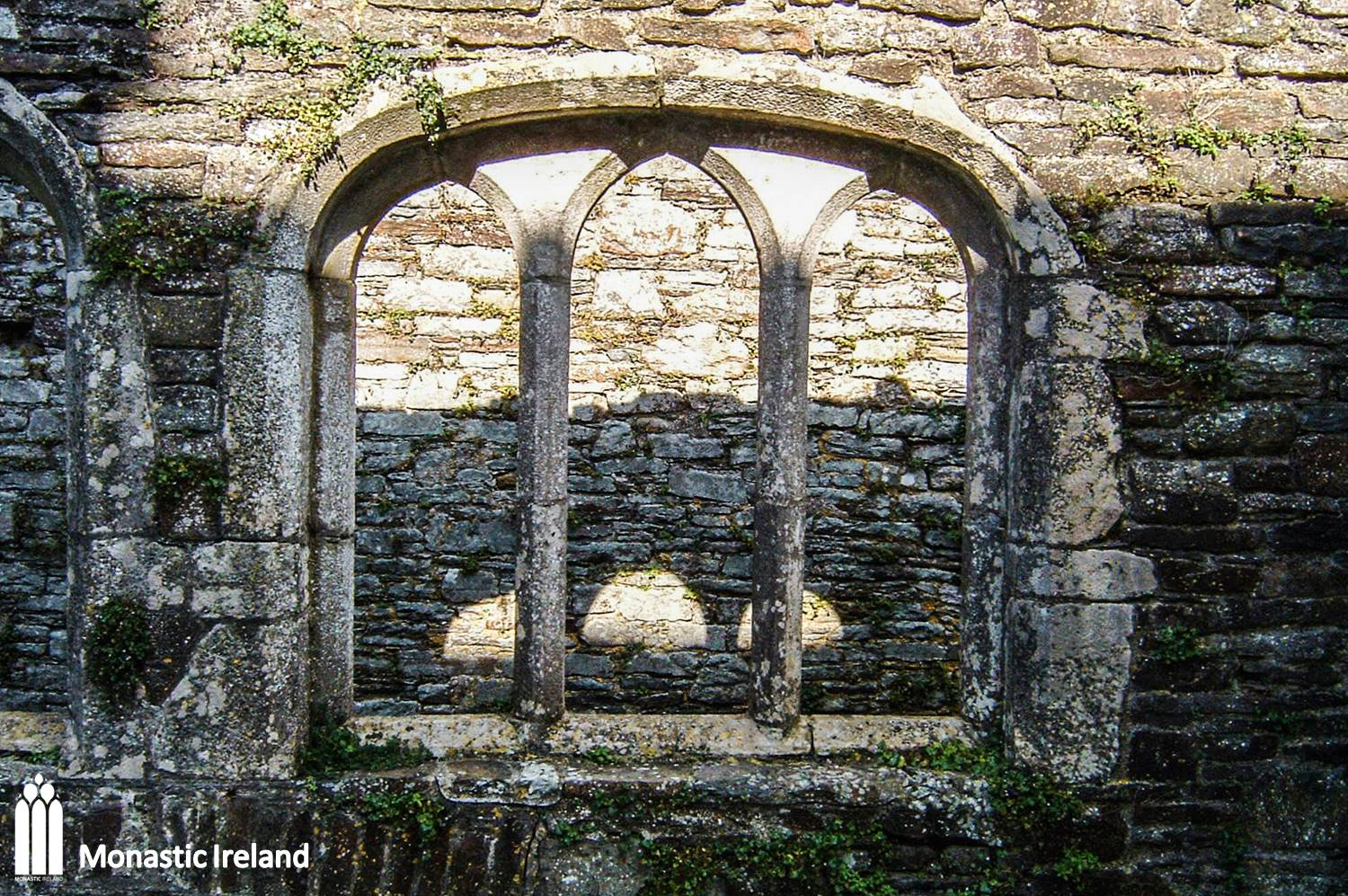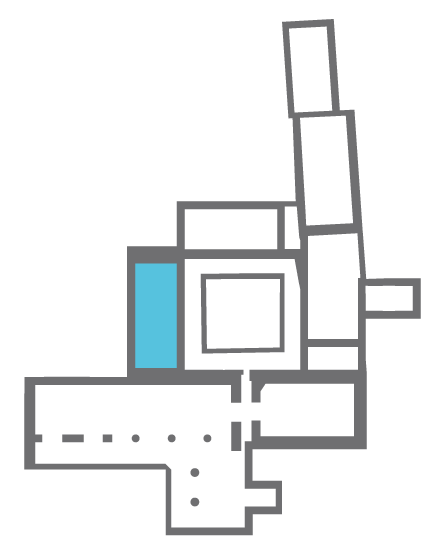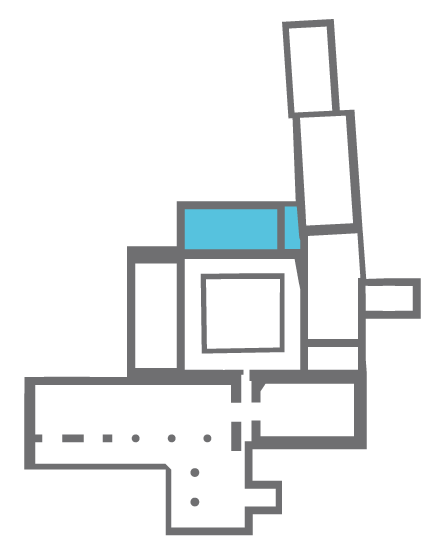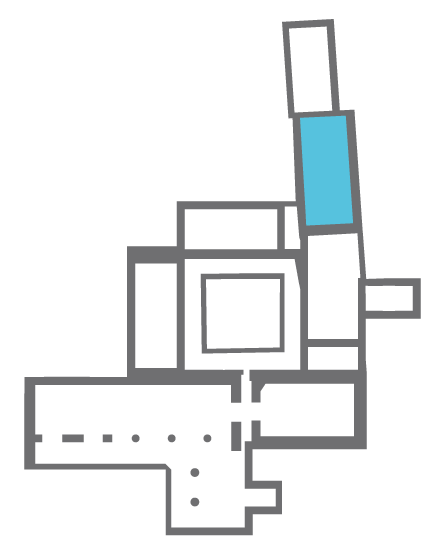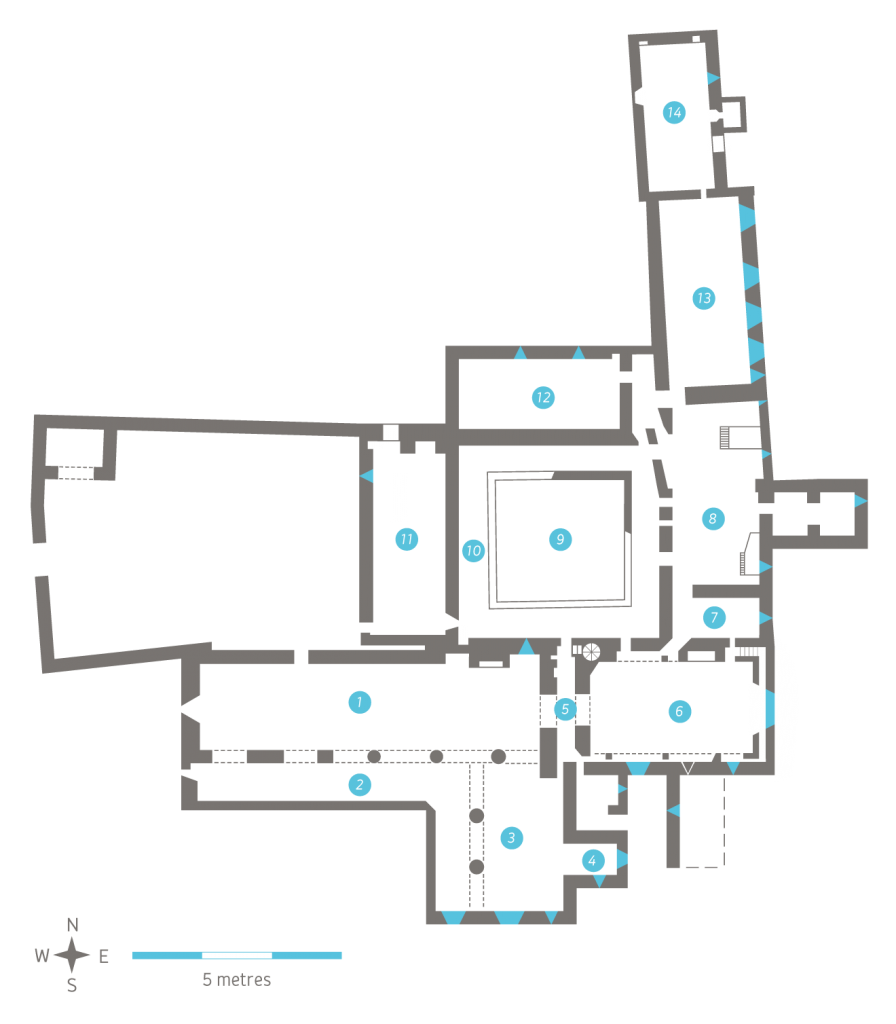
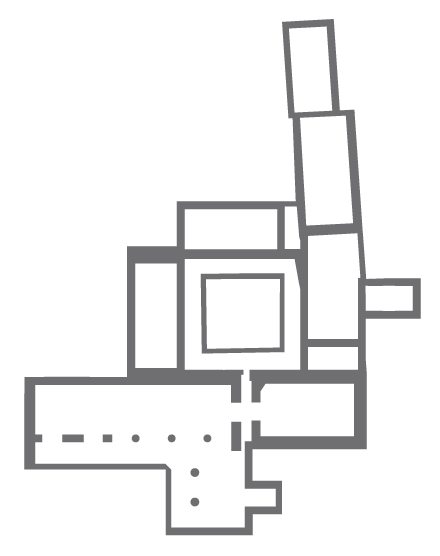
Exterior of the transept, choir and crossing tower. Note the chapel
projecting east off the transept, and the roof scar of a building added to the
church in the 16th century.
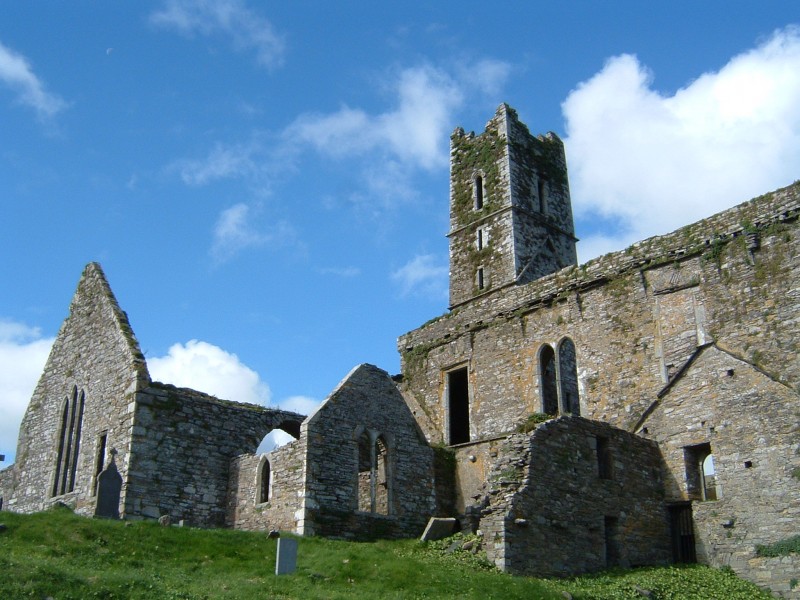
Western façade of the friary church, showing the pointed-arch doorway through which the people attending the friars’ office and sermons
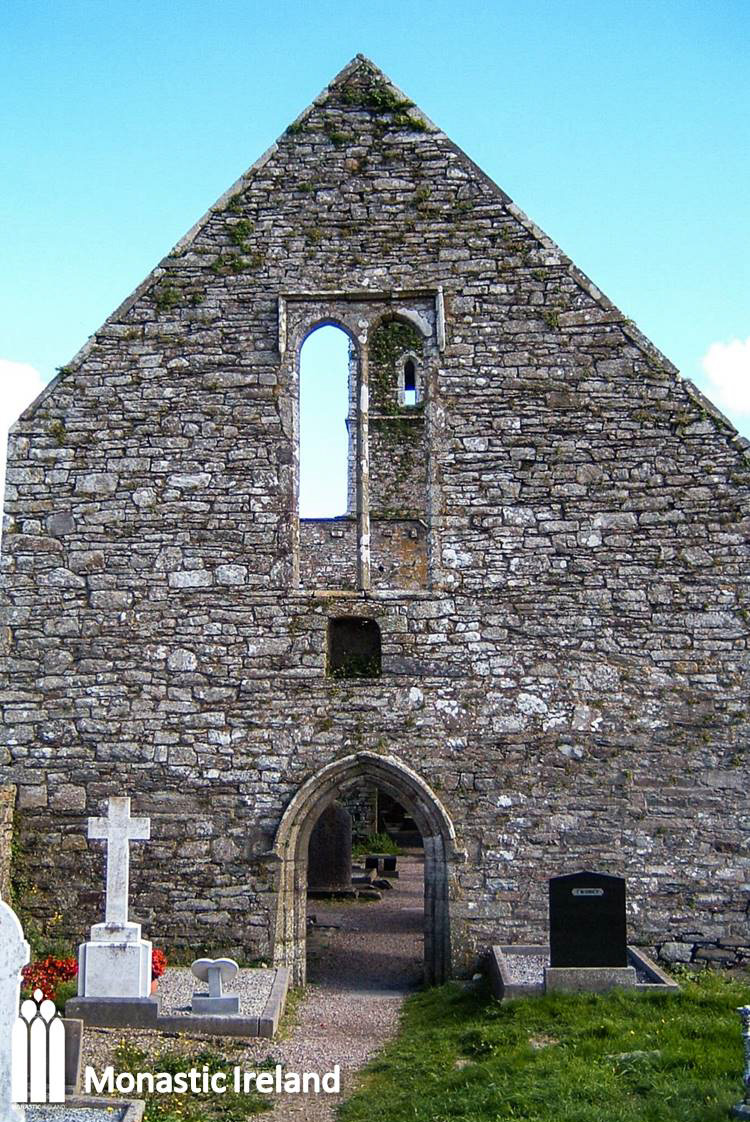
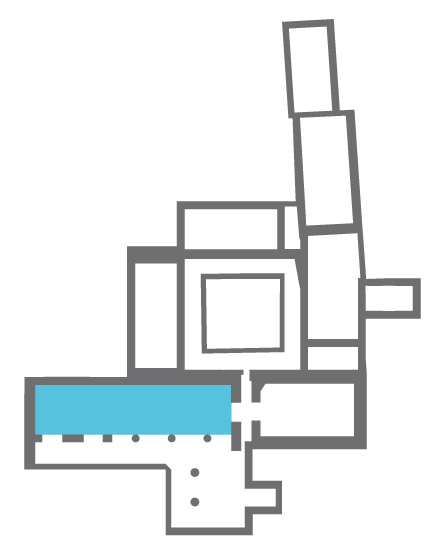
View of the nave from the south-aisle, with one of the arcade pillar
on the right, and an inserted 15th-century tomb niche in the background,
which partially filed in an earlier niche.
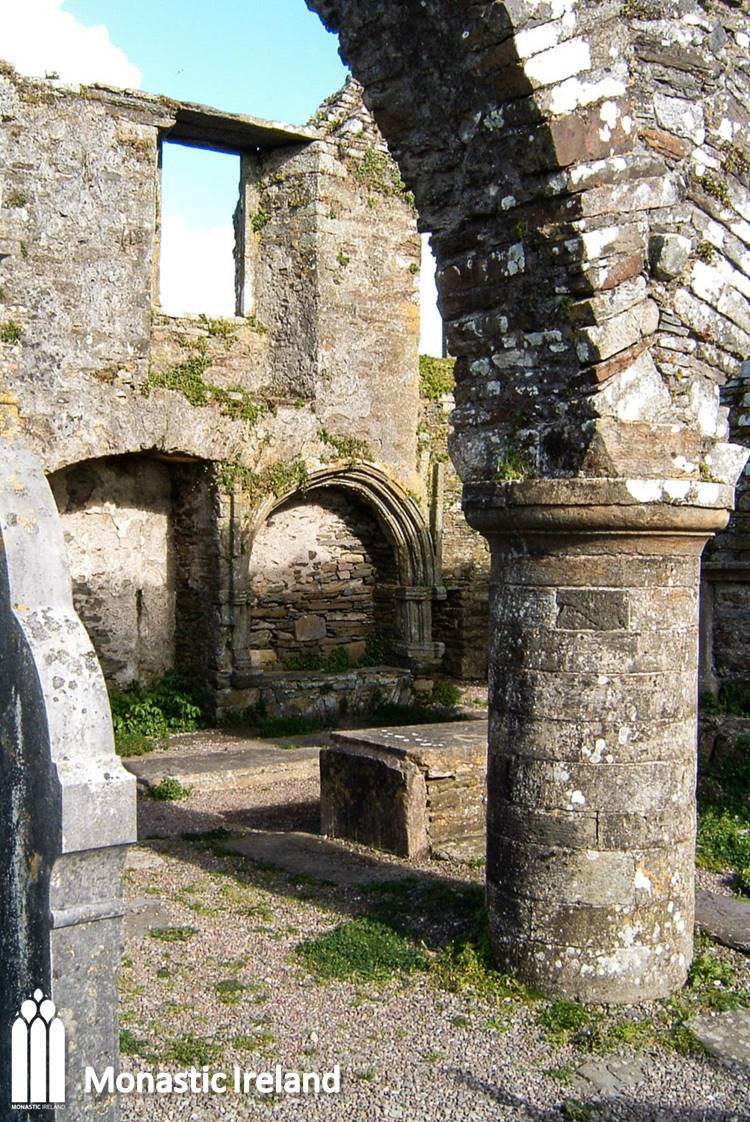
A close look at the 15th-century tomb niche that was inserted
in the north wall of the nave, partly filling in an earlier niche, and which was
probably built and paid for by an important benefactor of the friary.
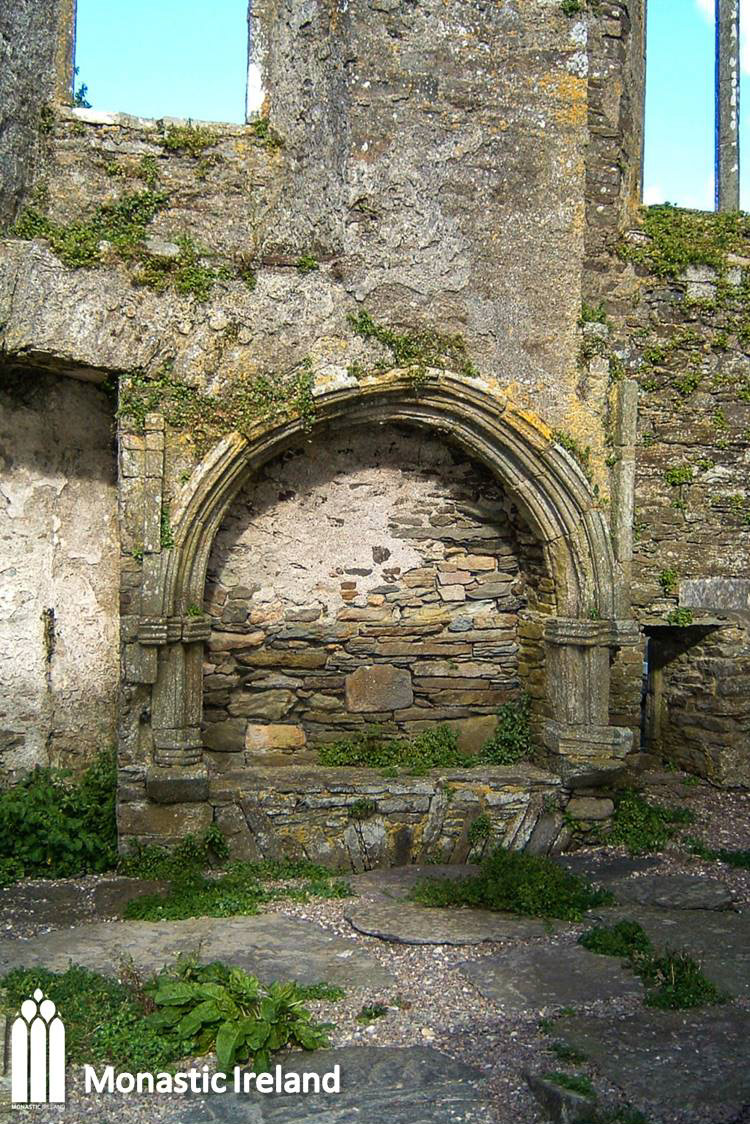
The church nave people would have assembled to attend the friars’
offices and listen to their sermons. To the left is the arcade opening into the
south aisle, an ‘extension’ to the nave usually designed to accommodate the
growing congregation.
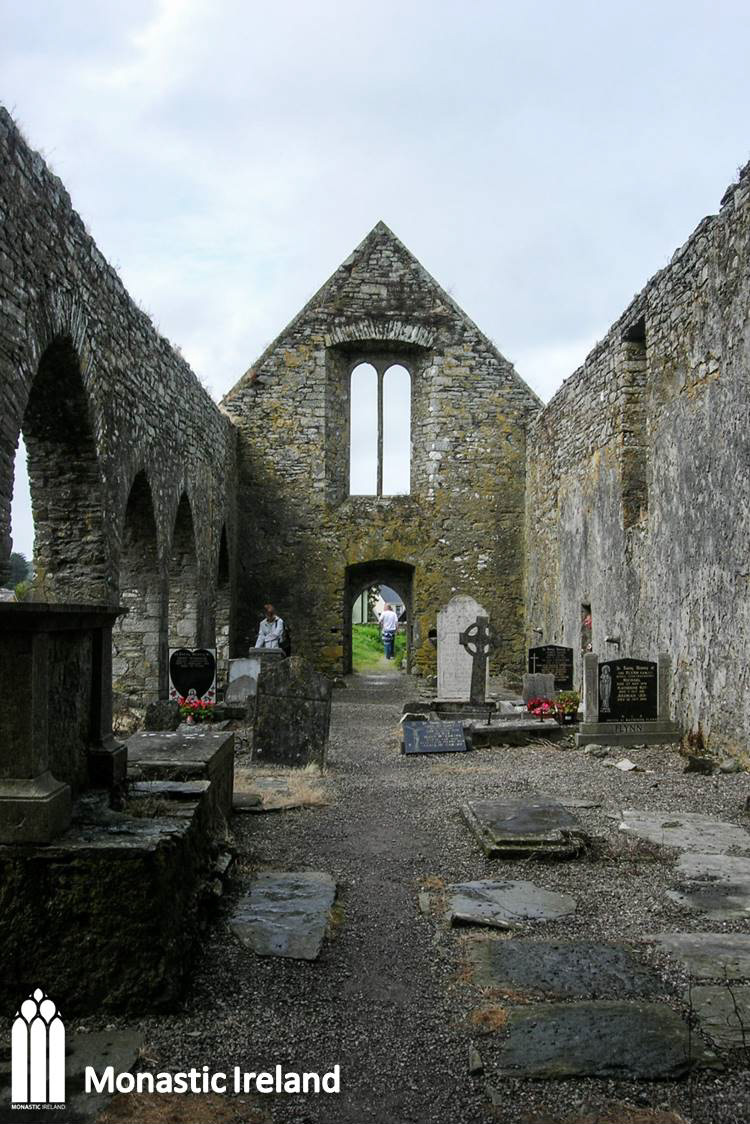
Interior of the nave, looking east towards the crossing tower and
the choir. This is view that worshippers attending the church would have had of
the choir east window and of the high altar placed underneath, which would
have been made visible to them only during the Eucharist.
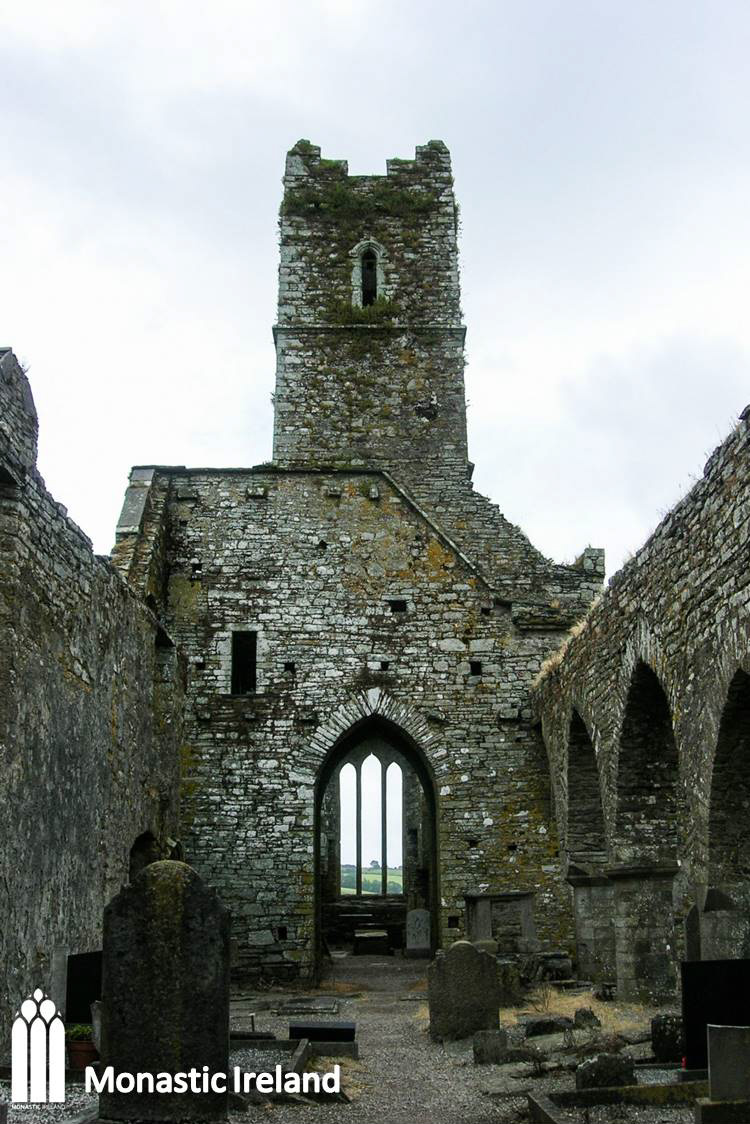
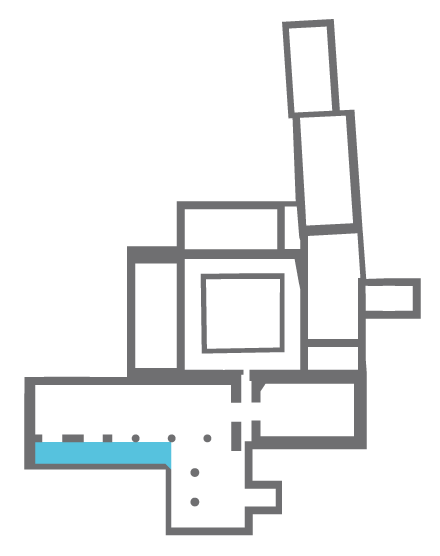
Another look at the western façade of church, showing how the roof of the nave was made to include the south aisle, a sort of ‘extension’ of the nave, usually built to accommodate the growing congregations attending Franciscan churches.
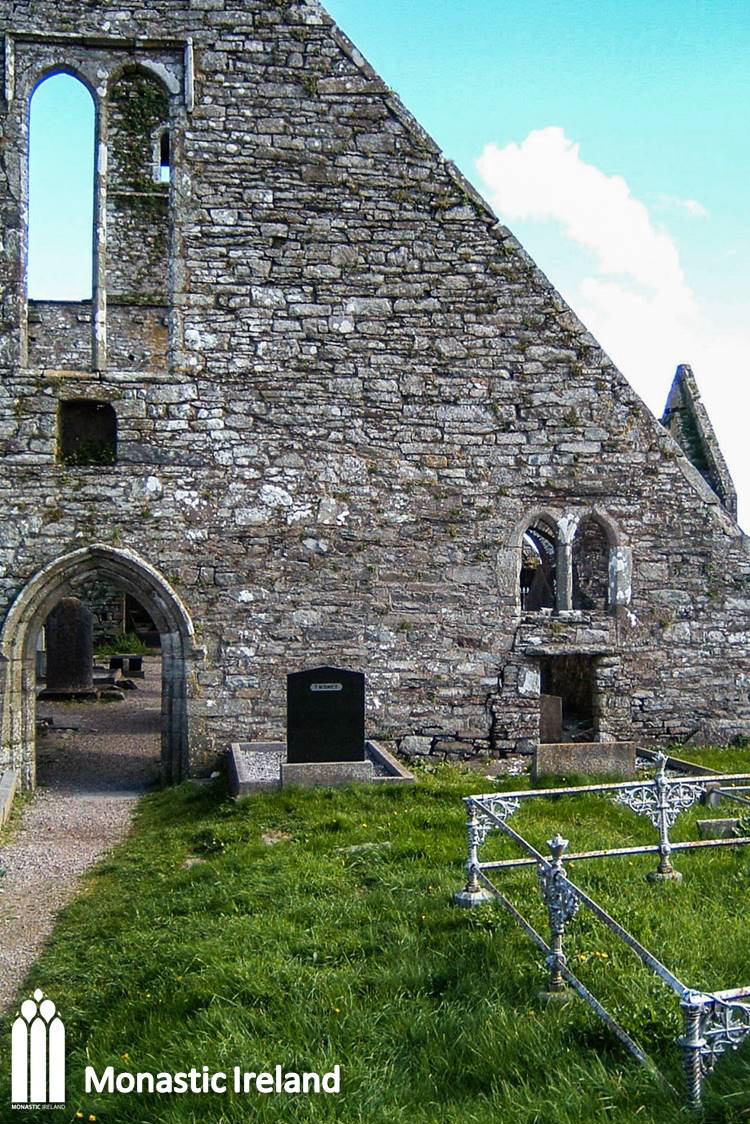
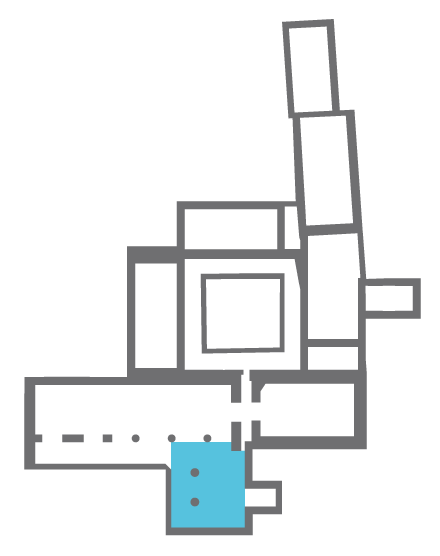
A look into the south transept, a common feature of mendicant
churches, which were in fact the site of chantry or memorial chapels built and paid for by benefactors for burial purposes and for private masses and prayers
to be said for their souls by the friars. Here the transept is divided by an arcade
opening into a side-aisle.
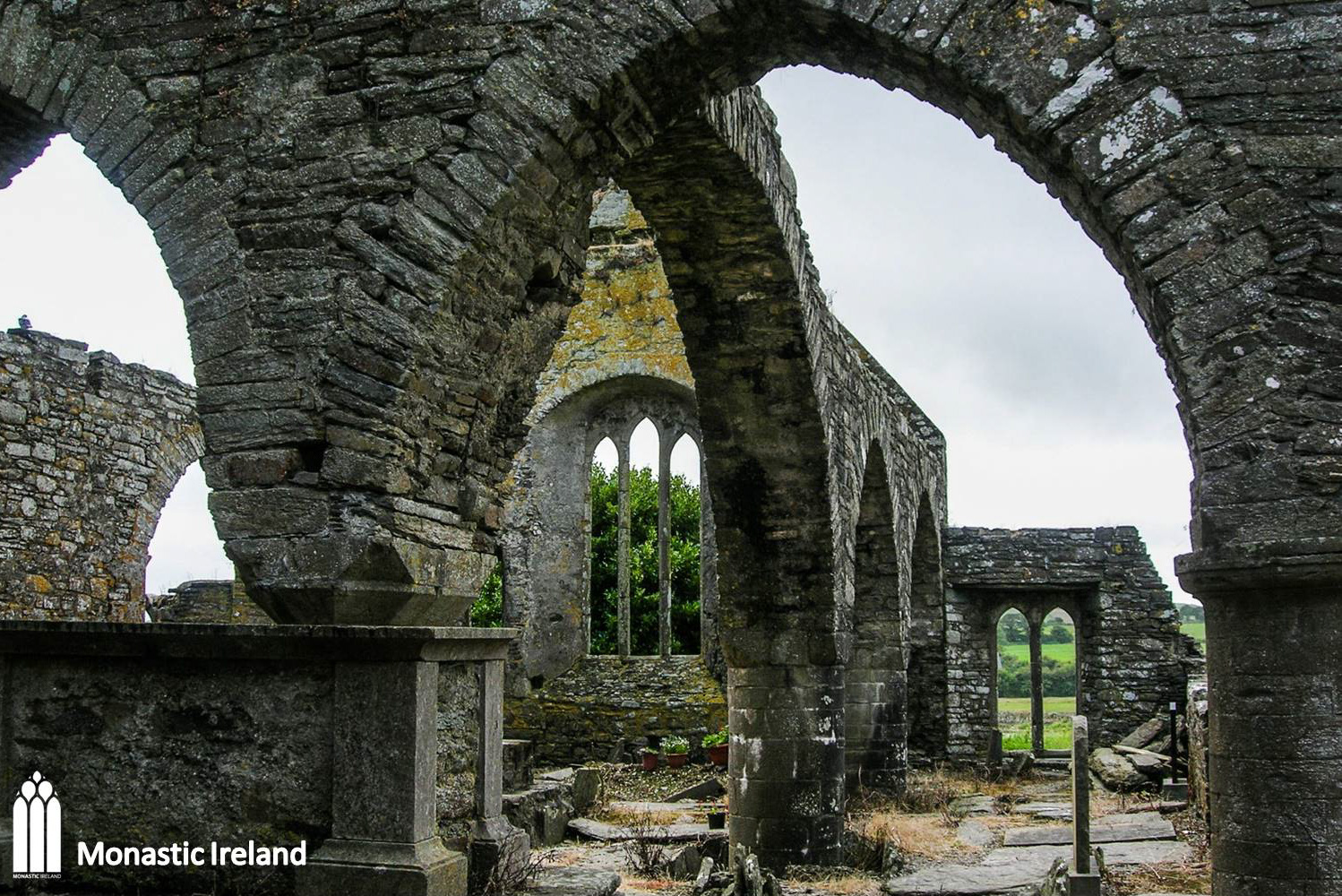
The triple lancet windows similar in style to the
choir east window seems to indicate that the transept belongs to an early phase
of construction of the friary, in the late 13th or early 14th century. An additional
chapel was later built to the east of the transept, of which you can see the arched
entrance to the left.

A closer look at the side-aisle of the south transept.
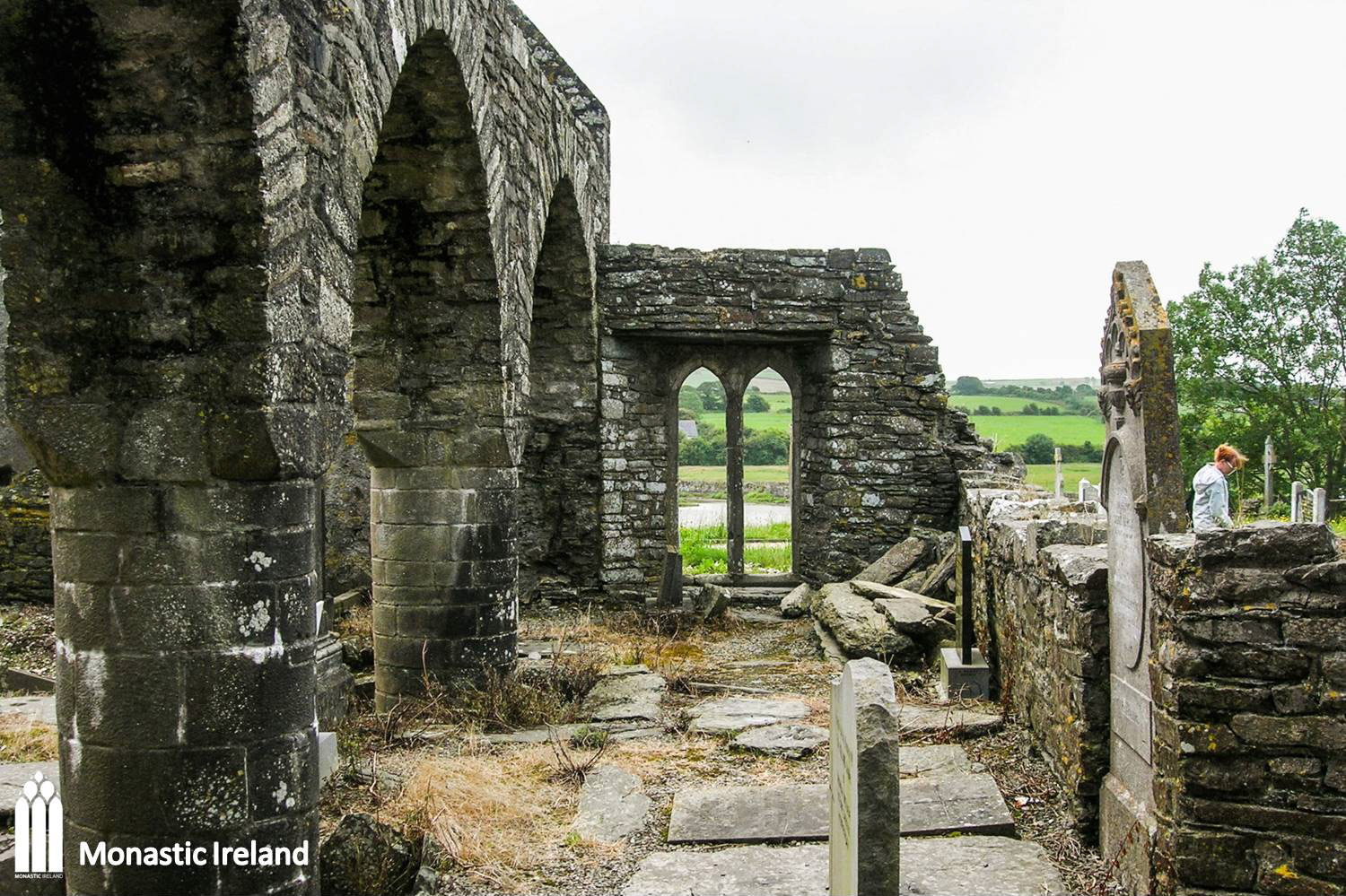
A view of the crossing tower, looking up from the transept, with the transept roof scar visible on the wall underneath.
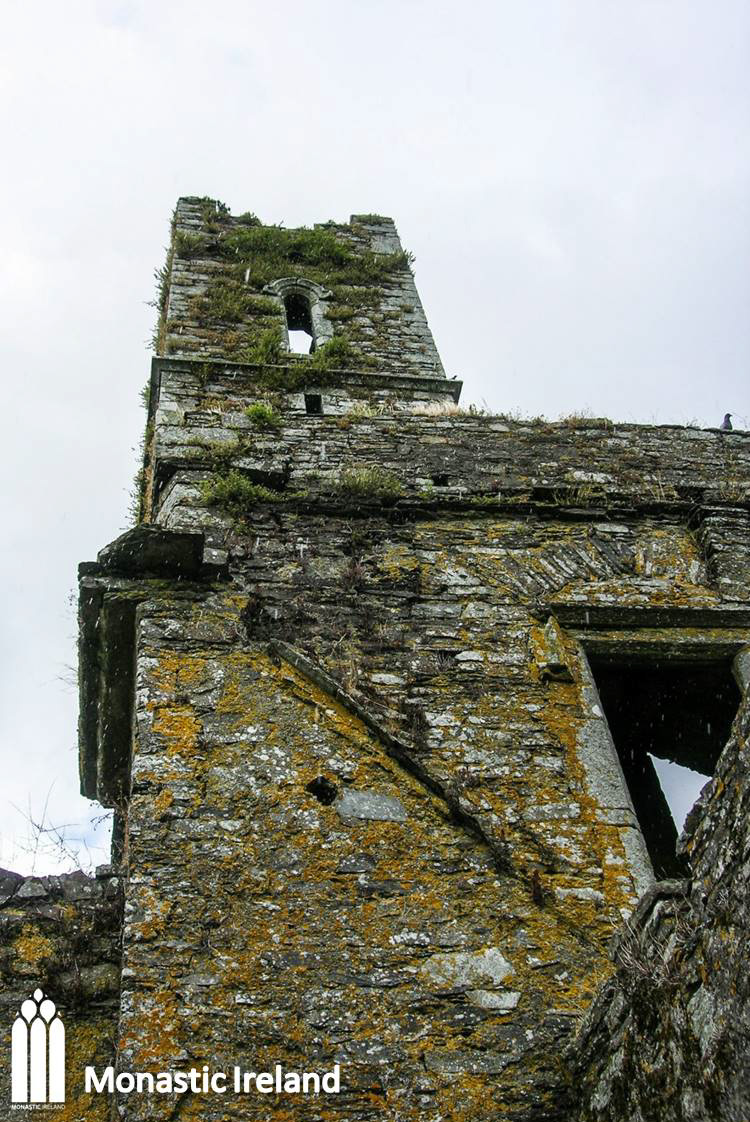
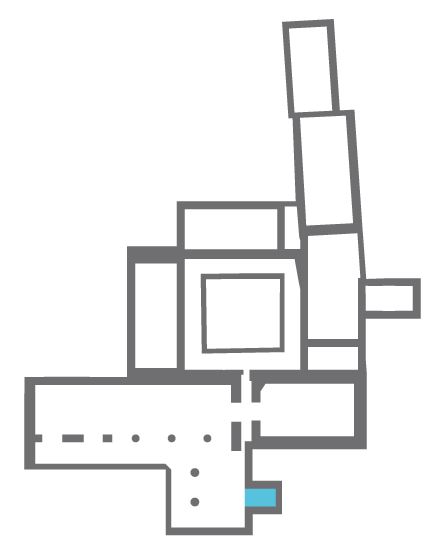
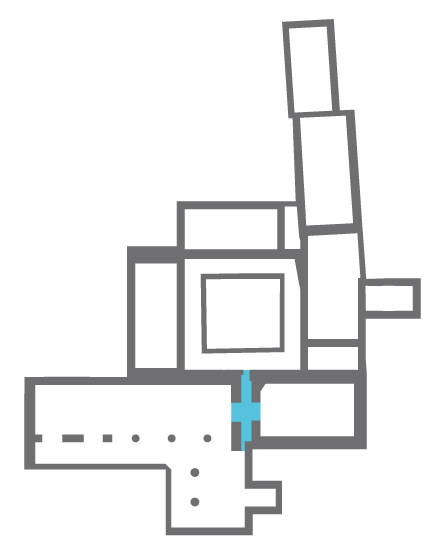
A look at the friary crossing tower from the south transept.
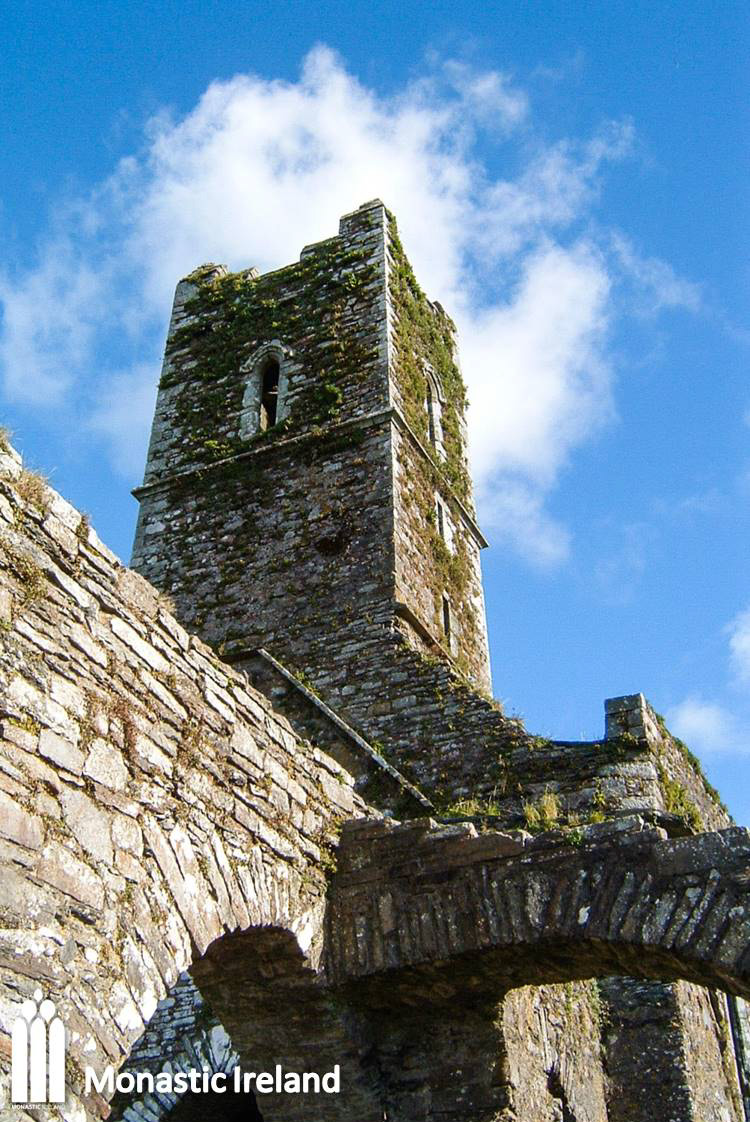
A look at the crossing tower, which was inserted in the fifteenth century, showing the choir roof scar and the moulded stringcourse above.
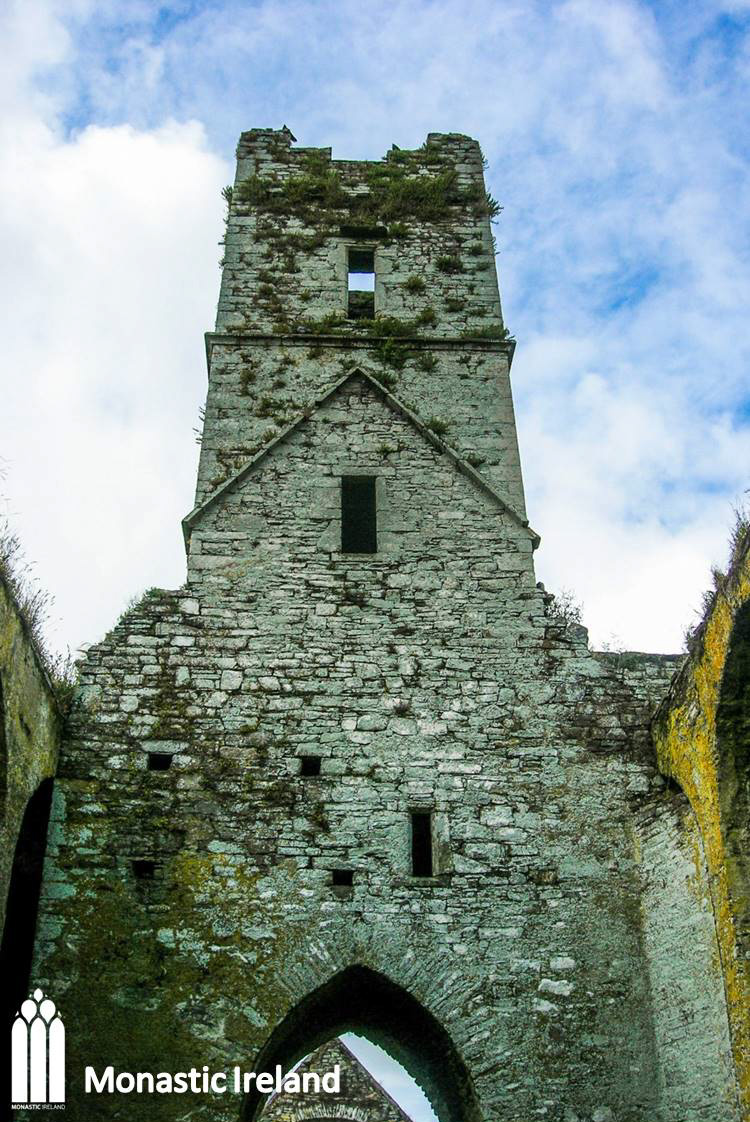
A view of the nave from the choir, showing the tall pointed arches of the crossing tower, inserted in the fifteenth century.
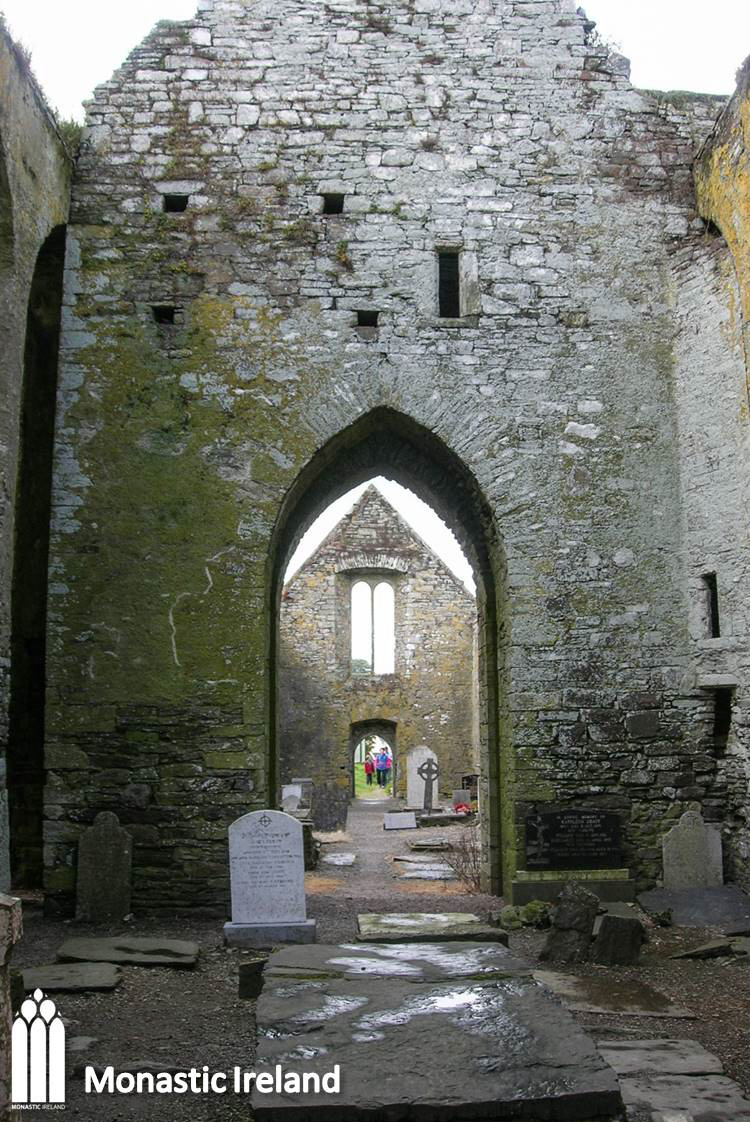
Entrance to the crossing tower from the cloister, pointed arch.
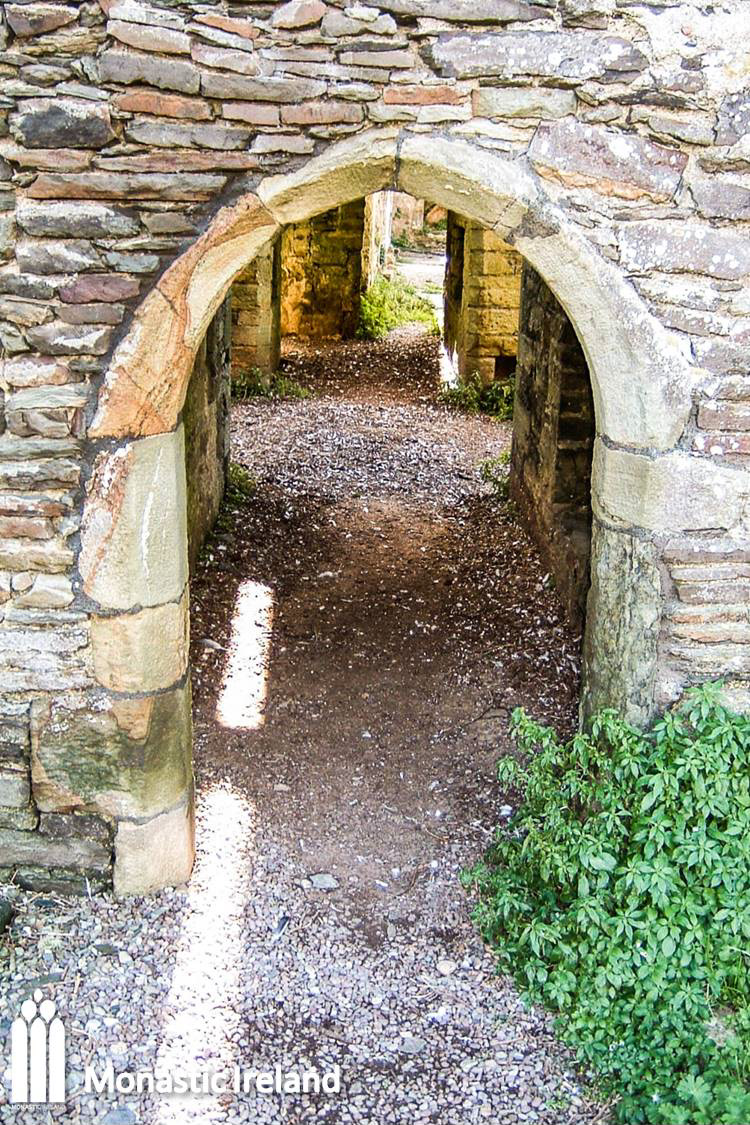
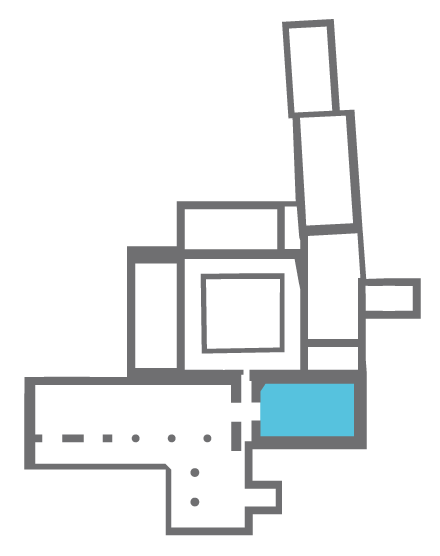
Exterior of the choir, looking from the road. In the Middle Ages it is
likely that the River Argideen came up to the church eastern facade.
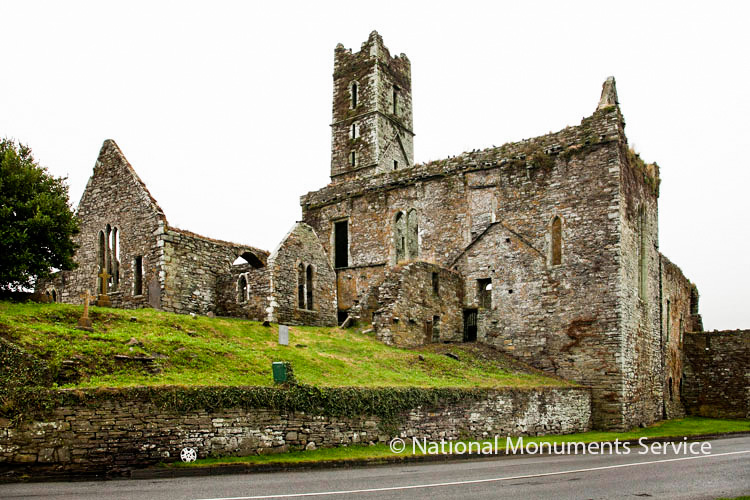
View of the triple lancet east window in the choir.

A close look at the unexplained wall passages running through the choir walls, here to the south of the east window.
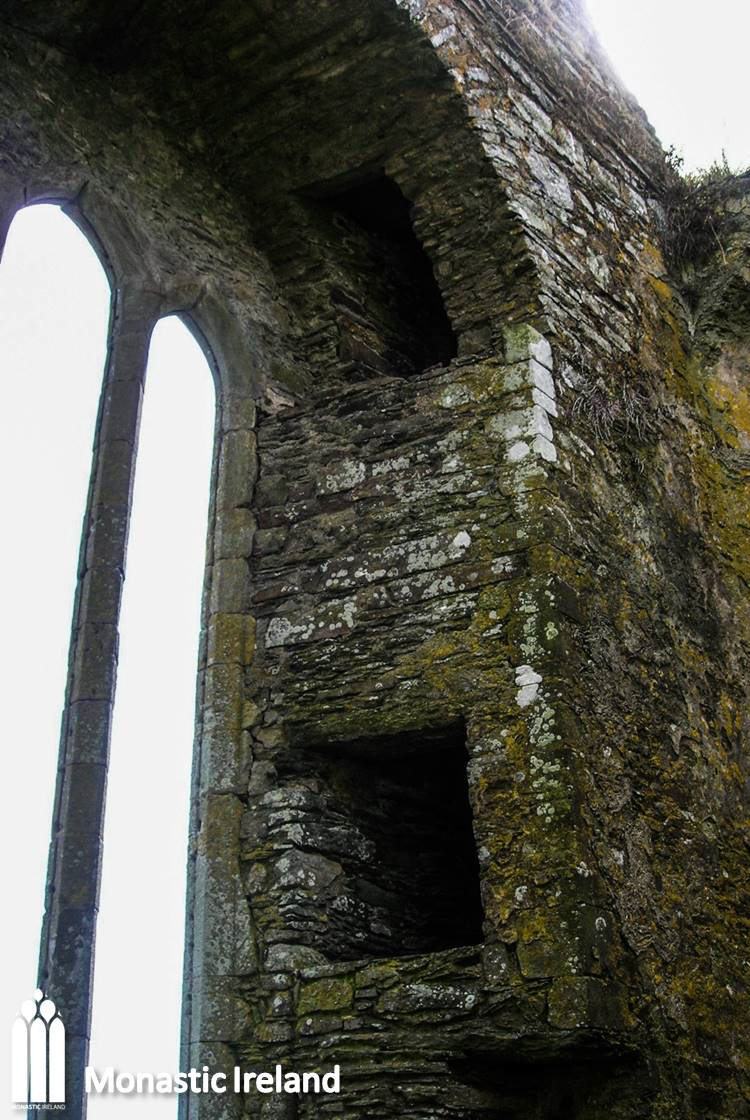
Exterior of the choir showing the remains of a building which projected south of the choir, and was a sixteenth-century addition.

A close look at the 15th century inserted tomb niche located in the north wall of choir, with a pointed arch, broken bar tracery and a square architrave framing the arch.
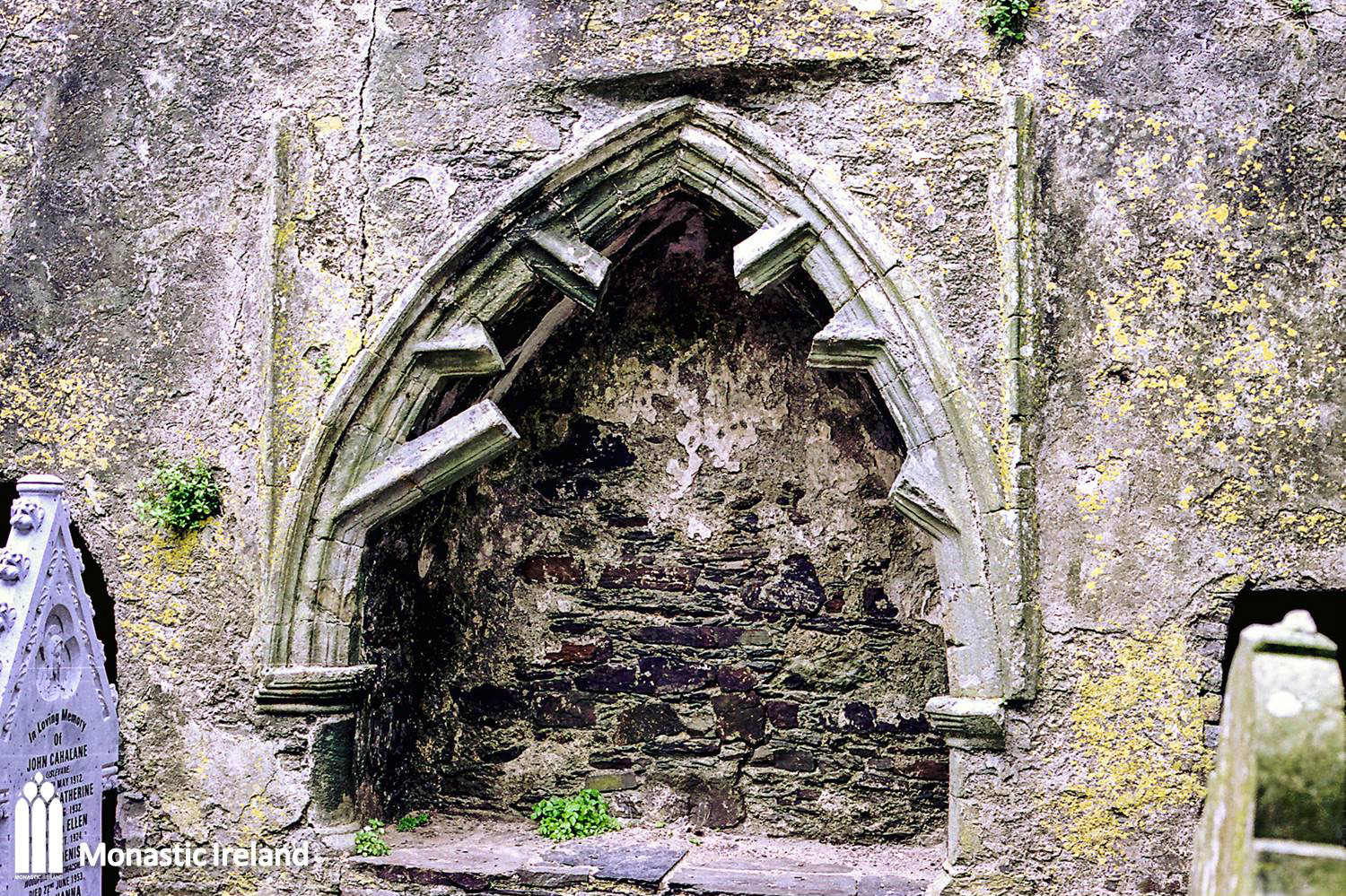
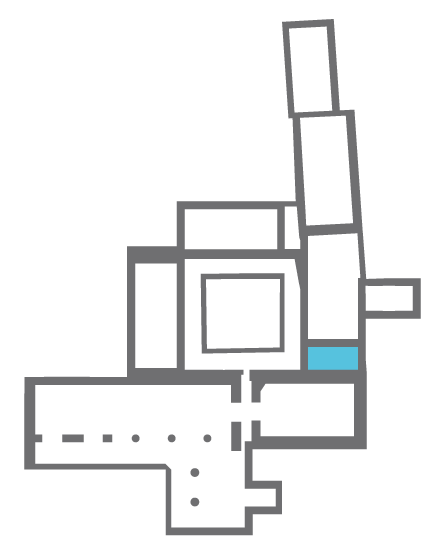
Close look at a carved and hollow stone which is locally known as a ‘wart well’, and is now located in what may be the site of the sacristy.
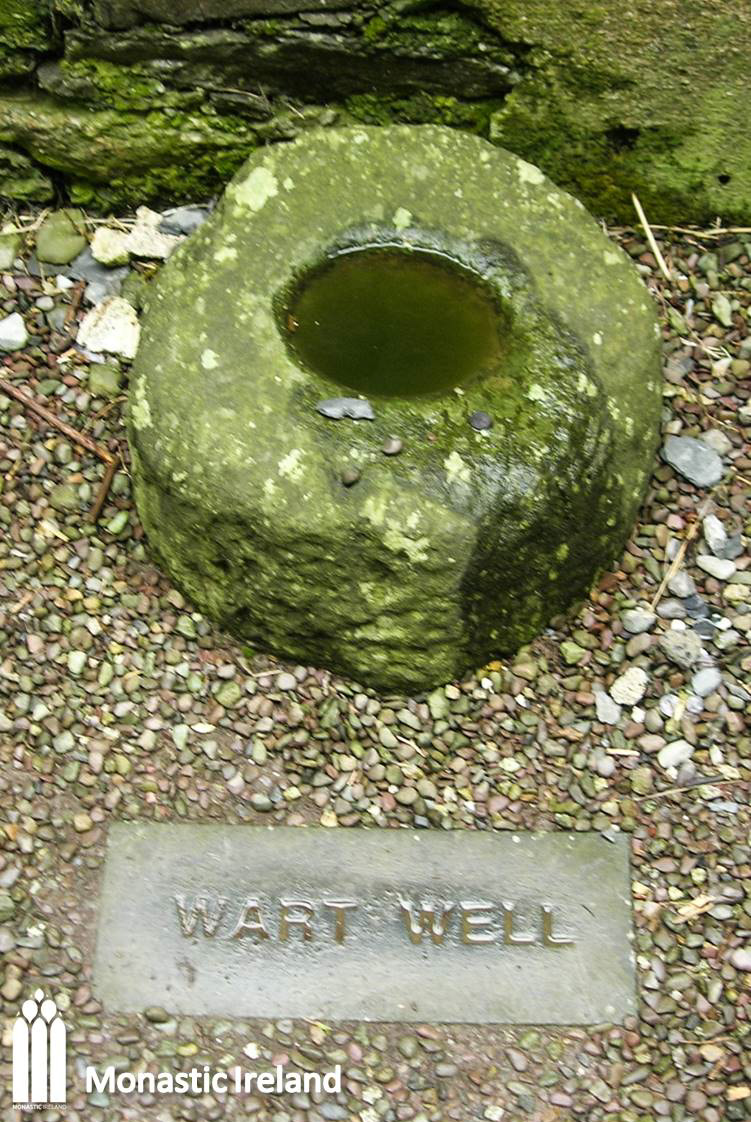
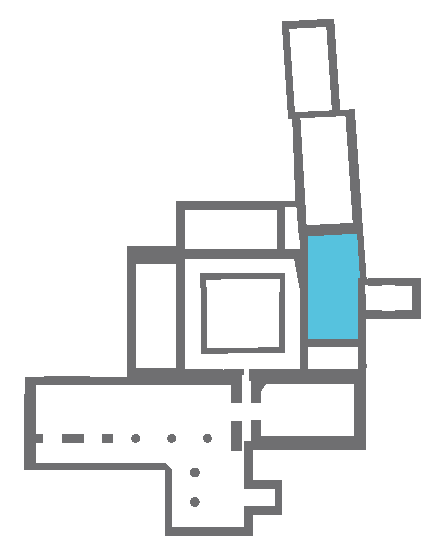
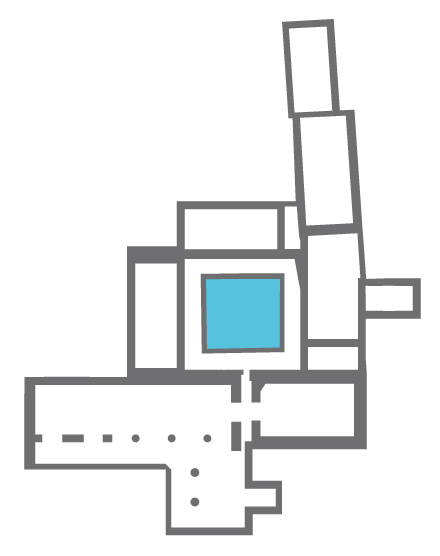
Cloister square, looking southwest at the junction of the west and
north range, with remains of cloister arcade to the right. The graves are modern in date and testify to the continuous importance of the friary as burial ground for
the local population.
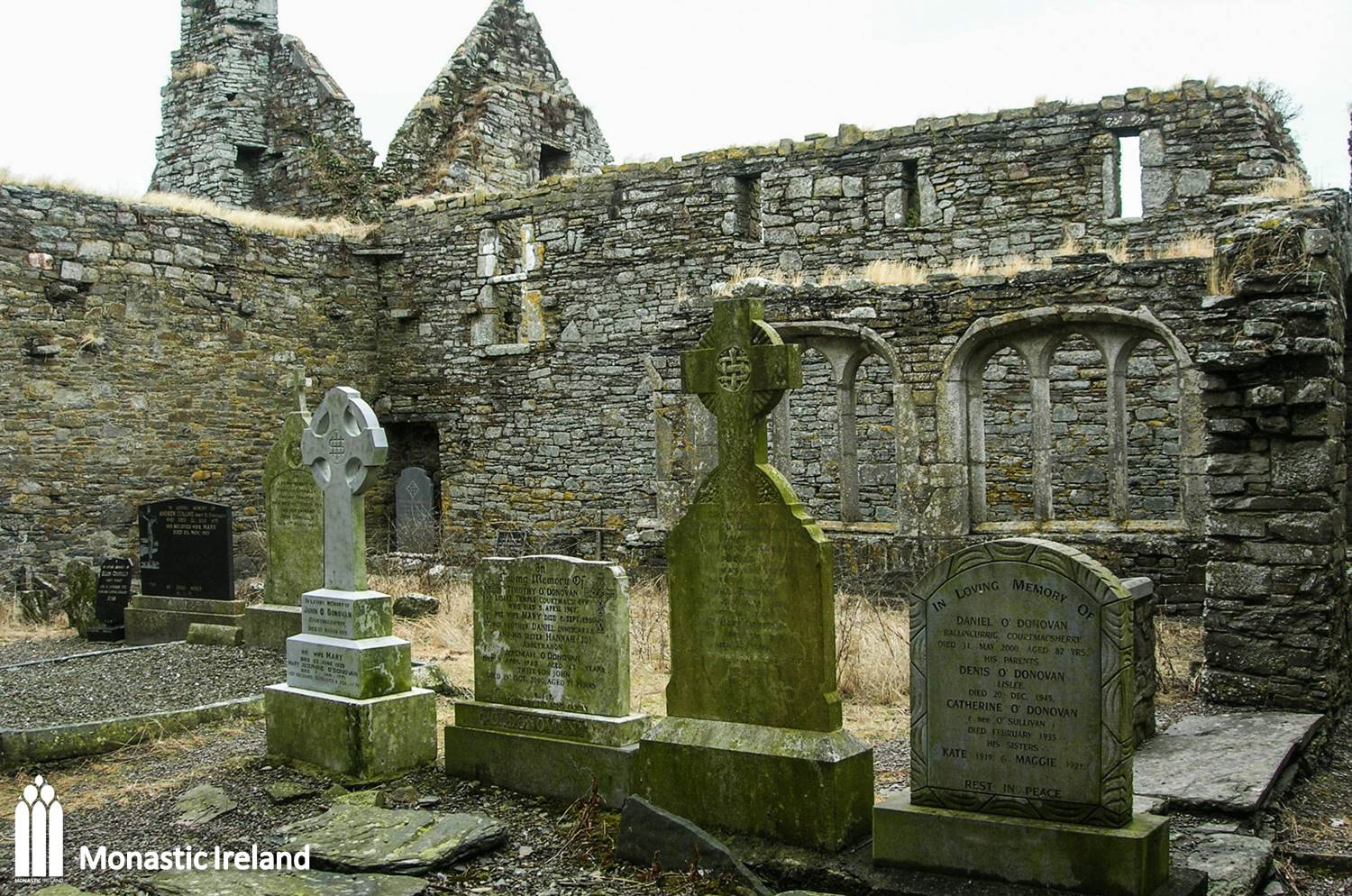
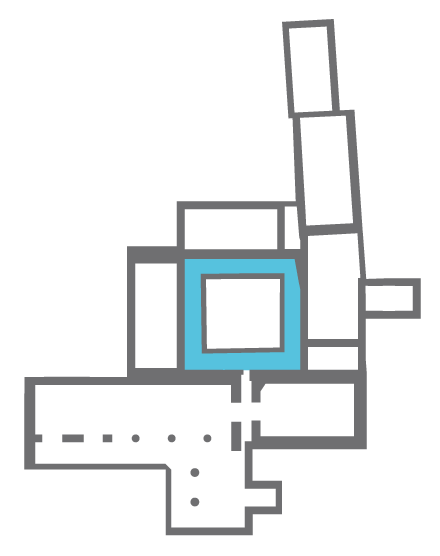
A close look at a section of the remaining cloister arcade, showing a triple pointed light with chamfered mullions under a single depressed/three-centred hood.
